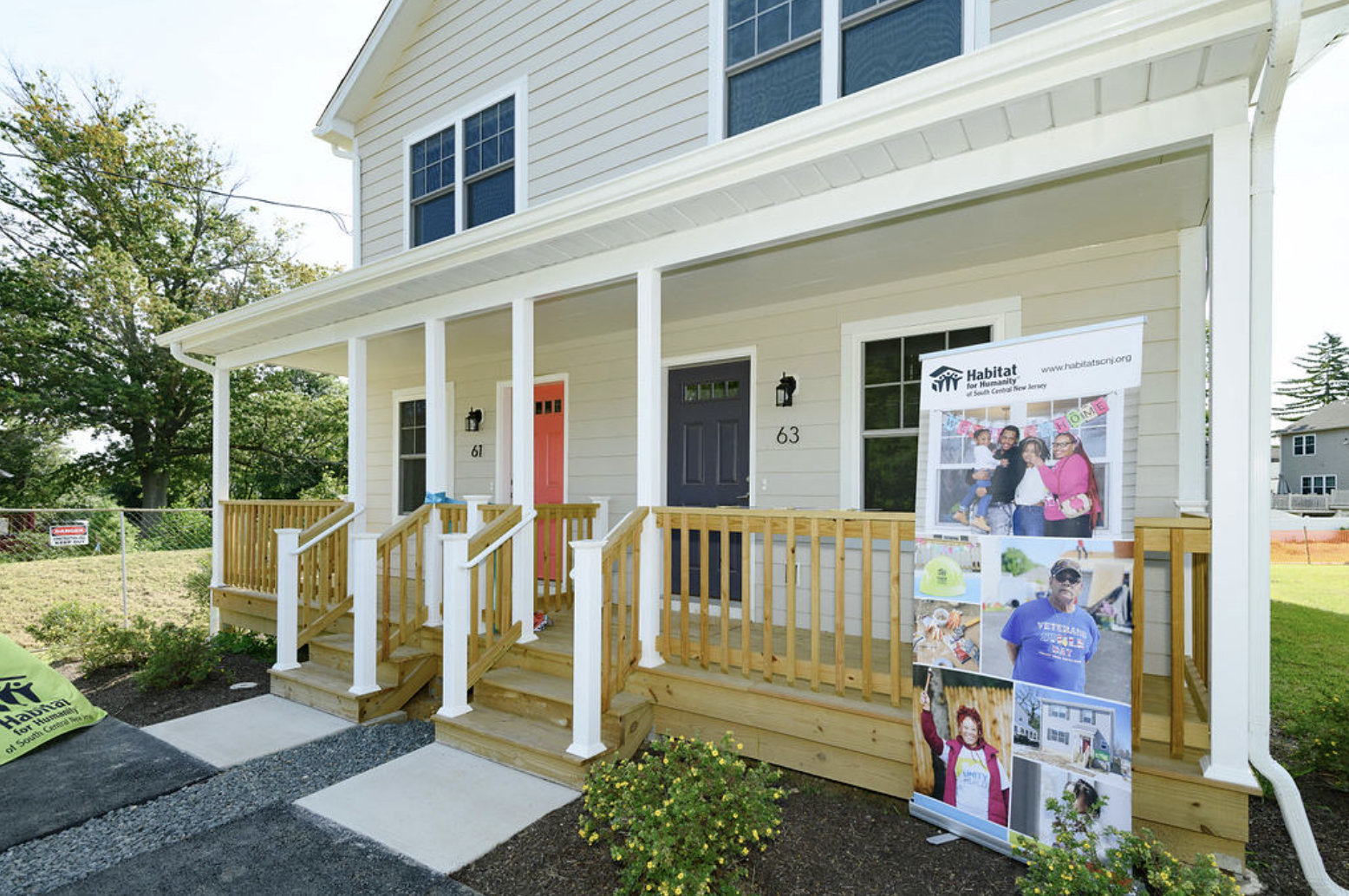FIVE
STEPS TO MODULAR SUCCESS.
EVALUATE your projecT with our Team
We designed the five-step PHNX Modular System to help affordable housing and market rate developers get the benefits of modular without making costly mistakes.
Our Feasibility Assessment Report helps you make sense of your modular project. We consider your development goals, including budget and timeline, as well as any site constraints to determine how you can make best use of modular construction. We understand the specific needs of affordable housing developers, including creating reliable budgets for reimbursable grant programs and meeting tight deadlines. This stage is designed to ensure that our solution aligns with your vision.
Should you decide to pursue construction of the project, the Feasibility Assessment fee is applicable to your final construction contract with PHNX.
01. FEASIBILITY
DELIVERABLES
Conceptual Design (LOD 100). Based on your goals, PHNX will provide a conceptual design that fits your building envelope, meets local building codes, and that is optimized for modular production.
Logistical Assessment. PHNX will review all logistics required for your project including transportation plan, crane access, and module sequencing, staging and storage.
Pricing. PHNX will provide a complete project budget for both the modular components and site work.
02. Contract & PRE-CONSTRUCTION
Our design-build contract guides you clearly through the development process with clearly defined scopes of work, specifications, and schedules. Once executed we immediately move the project into the pre-construction phase.
CONTRACT
Zoning Approval
Preliminary Construction Schedule & Schedule of Values
NJDCA AHTF Grant Budget Estimate
Final Scope of Work
The pre-construction phase is foundation for every project. Our project management team meticulously plans and sequences your project, aiming to guarantee a smooth transition into the construction phase.
PRE-CONSTRUCTION
Final Design (LOD 350)
Final Construction Schedule
Final Contract Addenda
Stamped Building Plans & Permits
03. CONCURRENT CONSTRUCTION
Module construction takes place off-site in a controlled factory environment, reducing construction time, minimizing waste, and ensuring quality. Preparing the site at the same time further accelerates the process, reducing delays and cost overruns, making your project more predictable and easier to manage.
04. MODULE ASSEMBLY
With the modules constructed and the site prepared, we begin the assembly stage. We manage the sequence, logistics, and staging of assembly. Using a crane, the modules are accurately positioned onto the foundation. Our experienced crews understand the unique requirements of modular, ensuring a trouble-free assembly process. At this stage, the project is around 80% complete.
05. PROJECT COMPLETION
After assembly, our team completes any remaining scope of work not completed in the factory. Within a short time the project is complete and ready for marketing, lease-up or sale, and occupancy. This marks the completion of the development project, transitioning from a well-executed construction process to a living community. With the Phoenix Modular System you get peace of mind, timely delivery and high-quality homes for residents.






